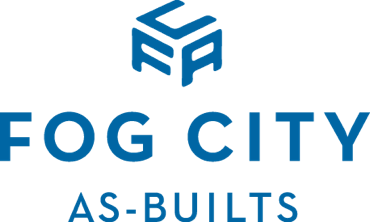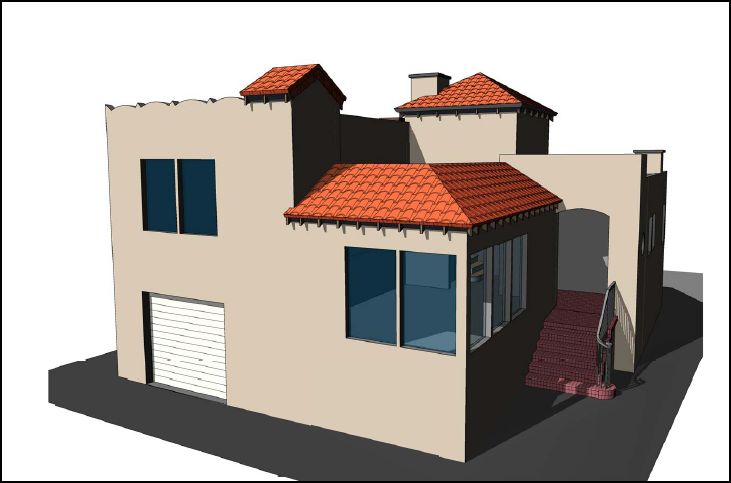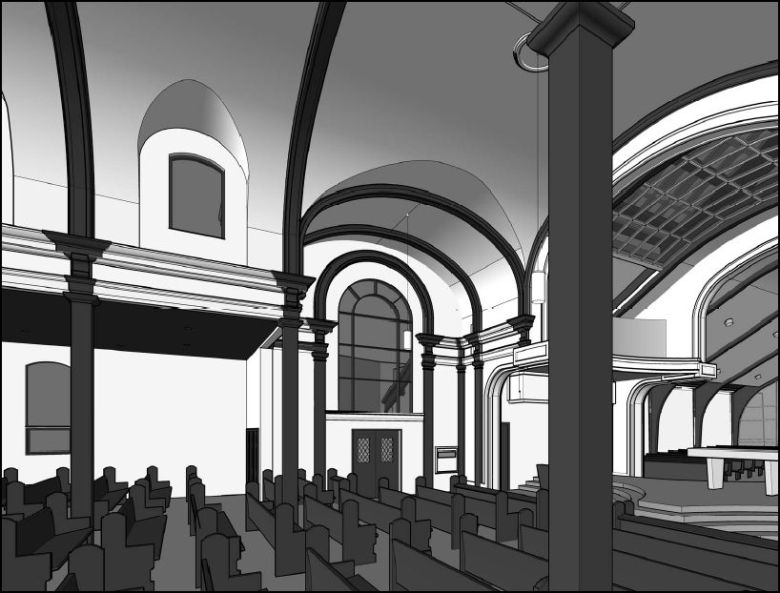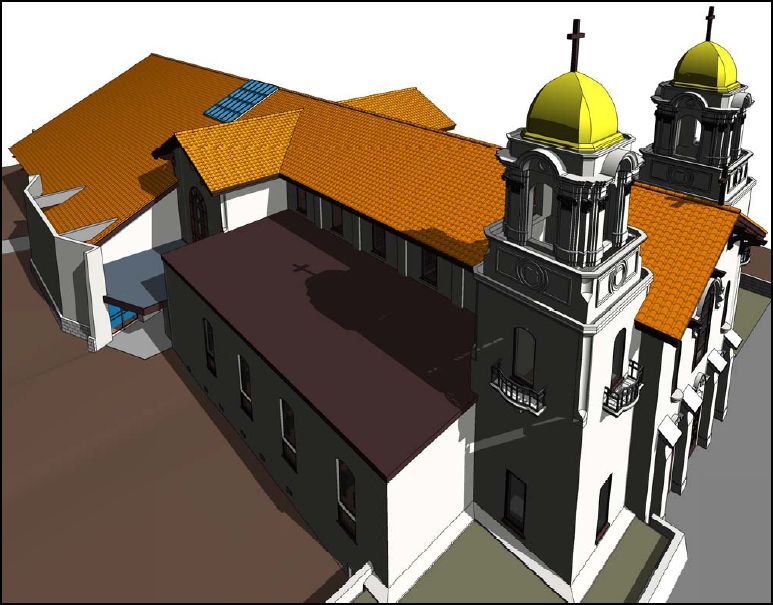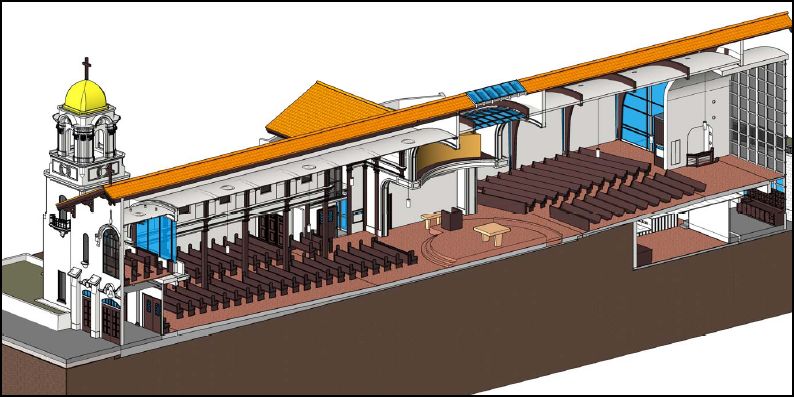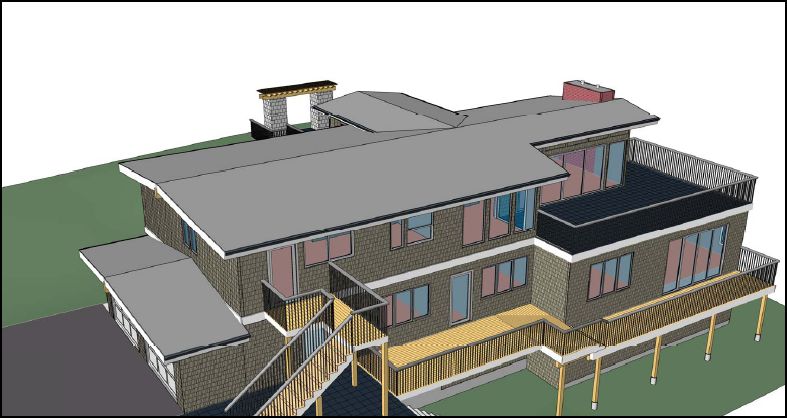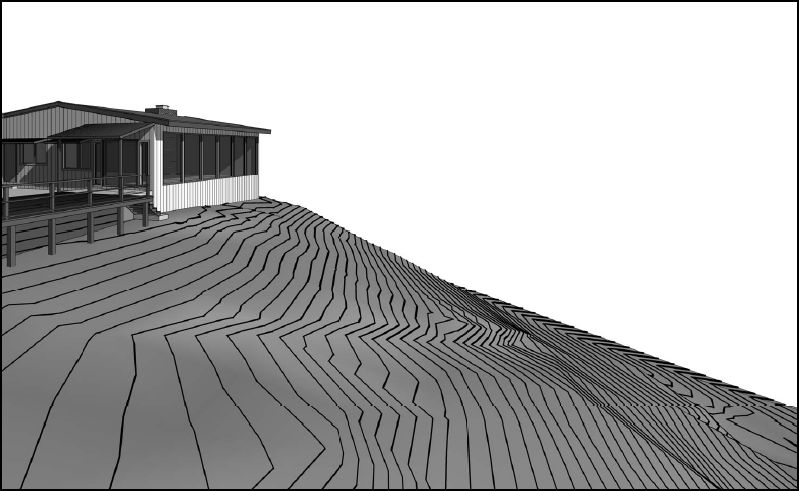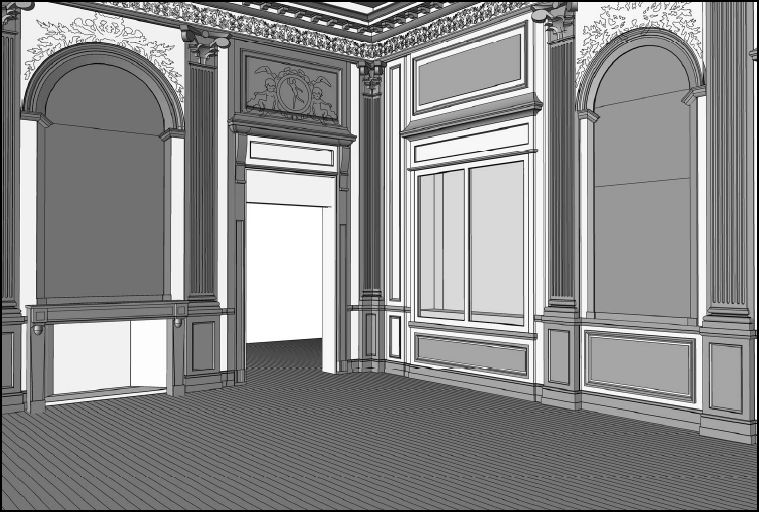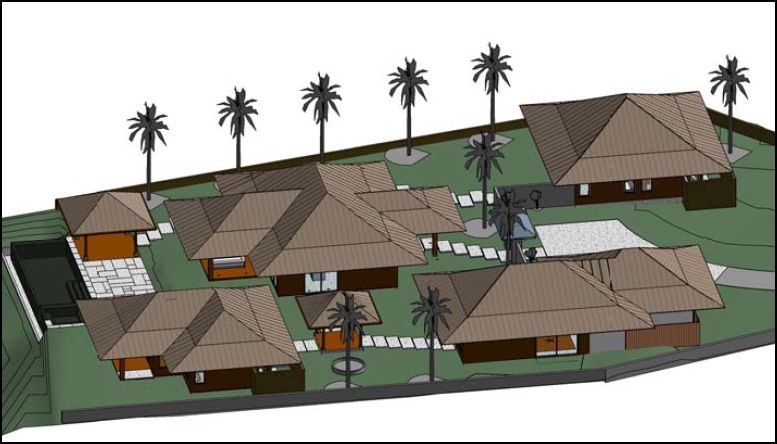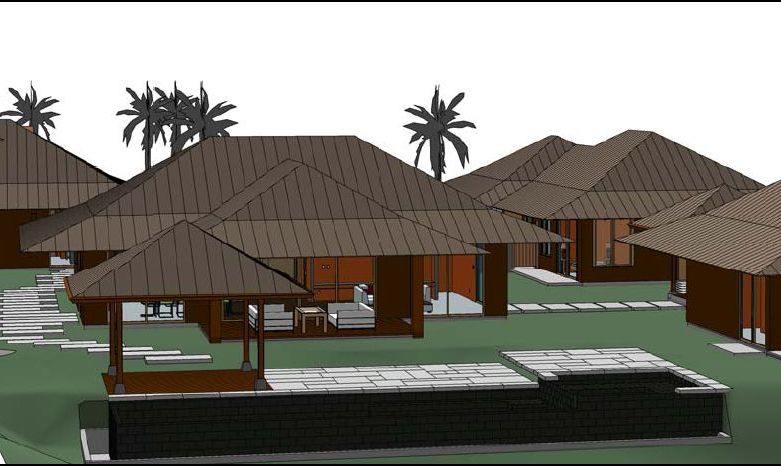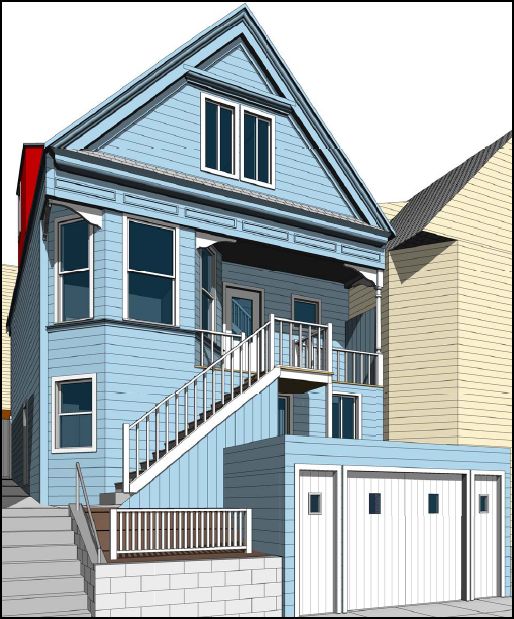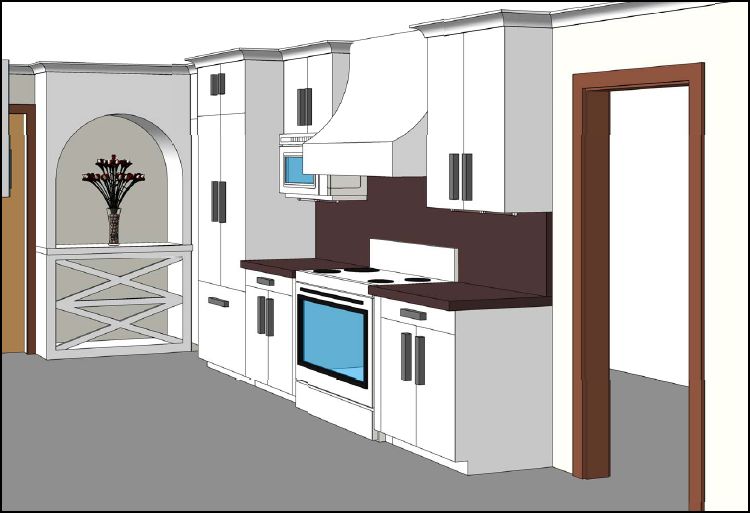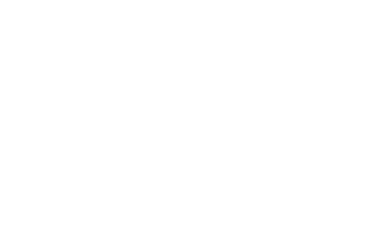Discover the New Technology of As-builts
Fog City As-builts has been a constant and enthusiastic participant in the industry’s gradual shift from 2D to 3D As-builts. We are working hard on the frontlines to develop our standards for BIM’s by customizing our deliverables to our clients needs.
Creating 3D as-built drawings has allowed up to cut down the amount of time needed on site at a property, and to better streamline our processes in order to best do our job.
With the advancement of technology, comes the advancement of our skills. We have a large range of experience producing both 2D and 3D renderings, and are standing by, ready to tackle our next project.
All Projects
Basic 3D Model
Church: Interior Perspective
Church: Front Perspective
Church: Section
Ranch: Overhead Perspective
Ranch: Residential Topography
Legion of Honor: Perspective
Plantation: Model Overview
Plantation: Front Perspective
Victorian: Front Perspective
Detailed Interior Kitchen
