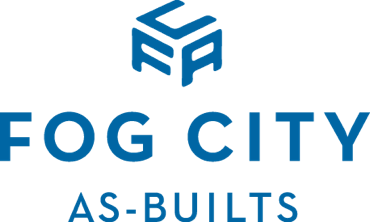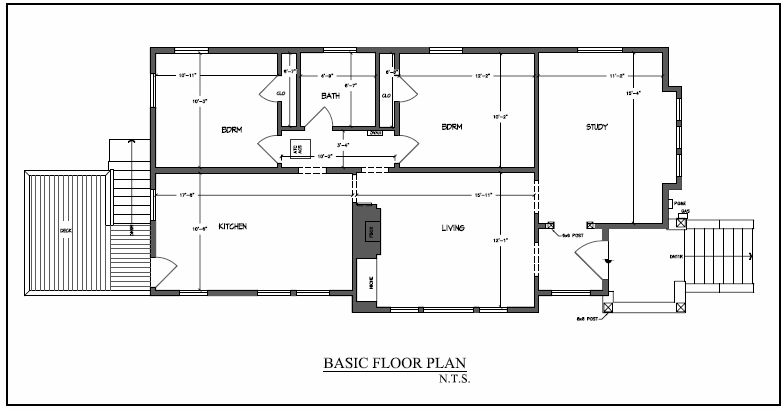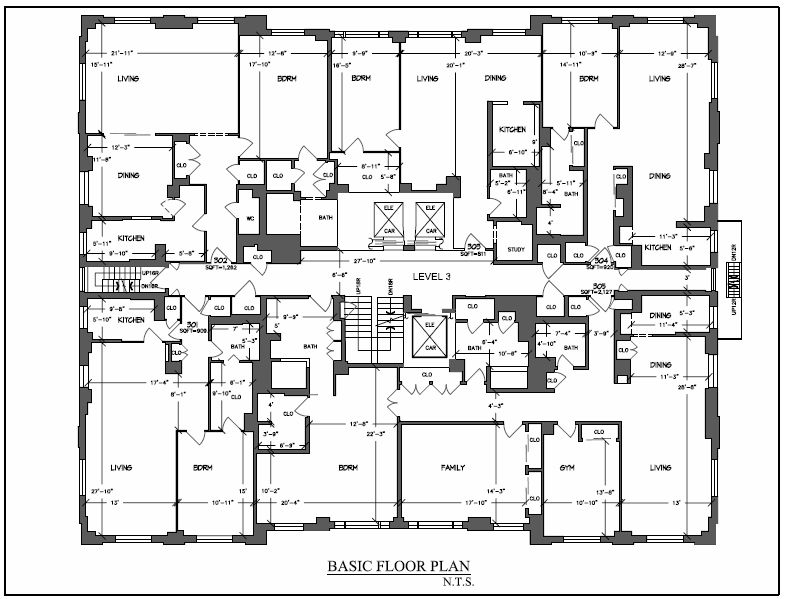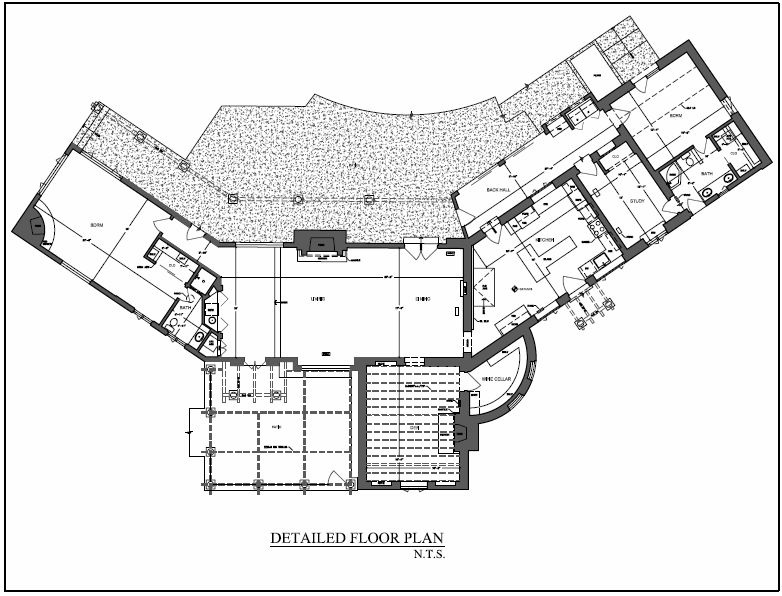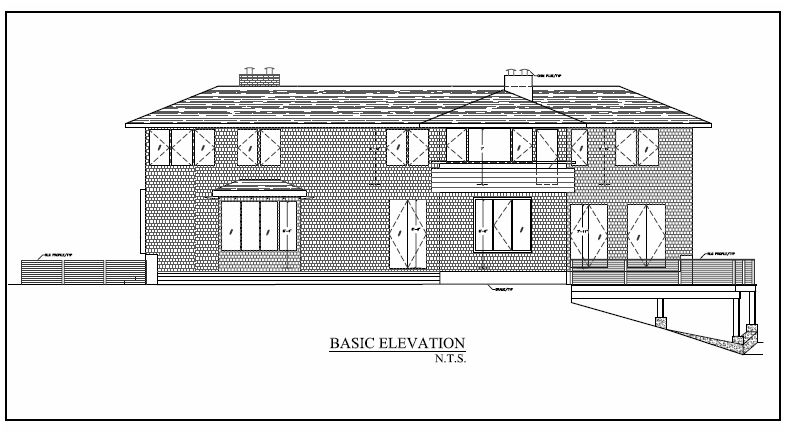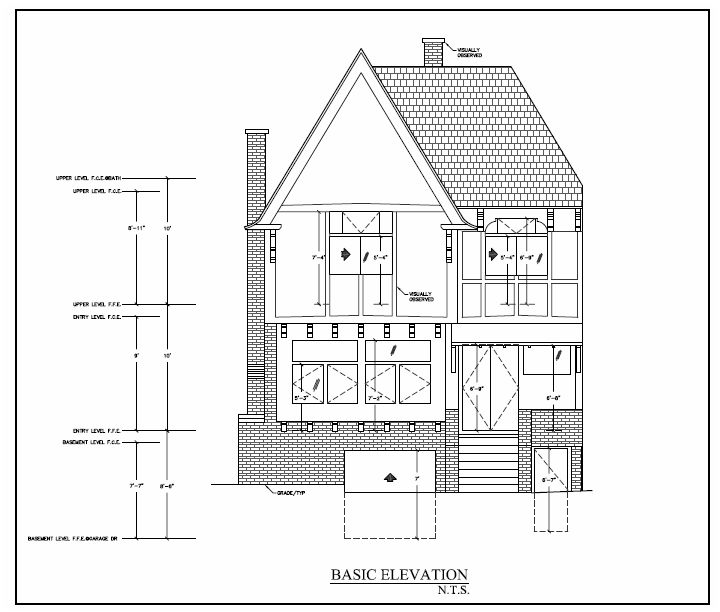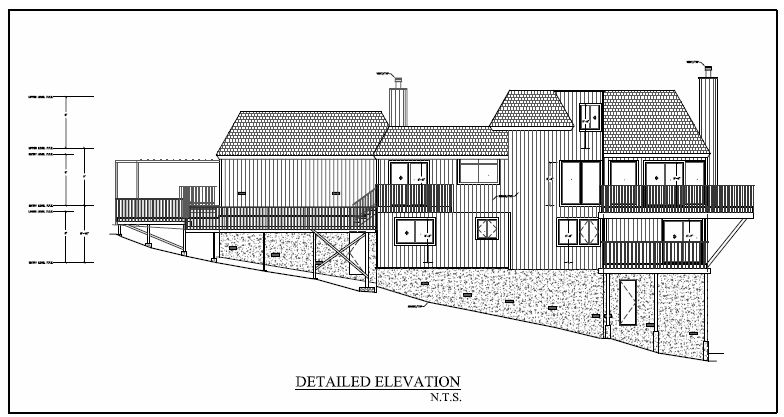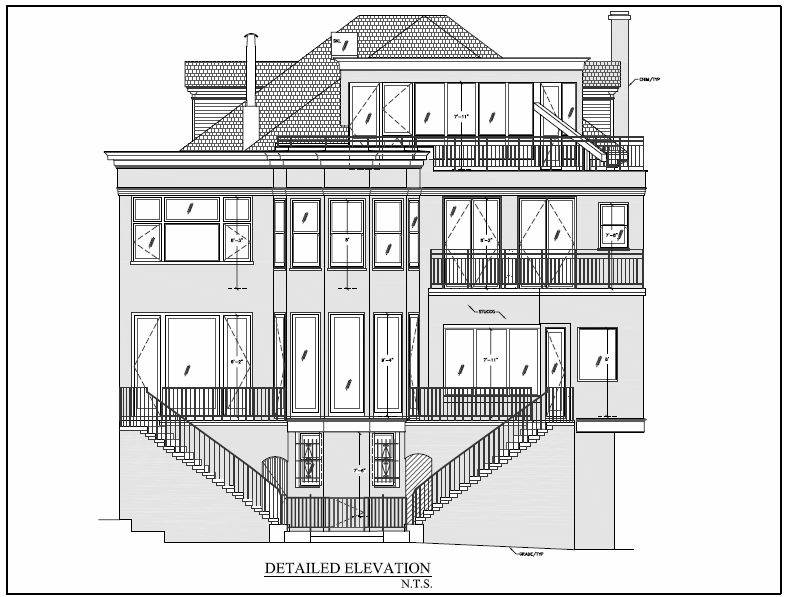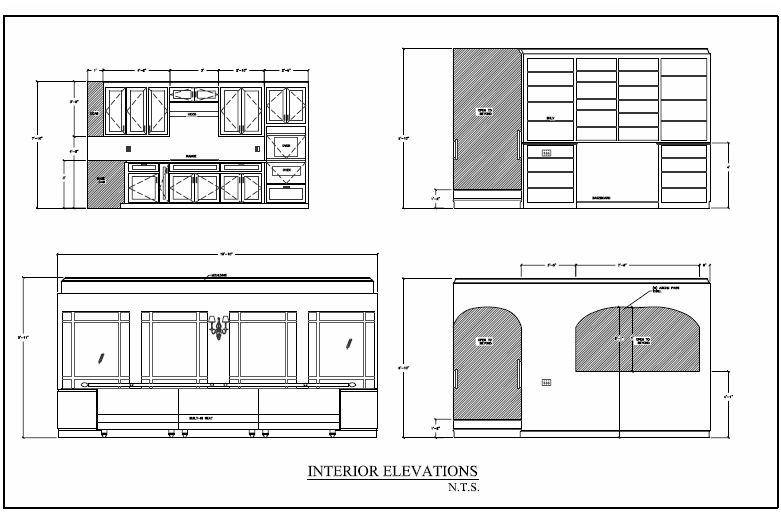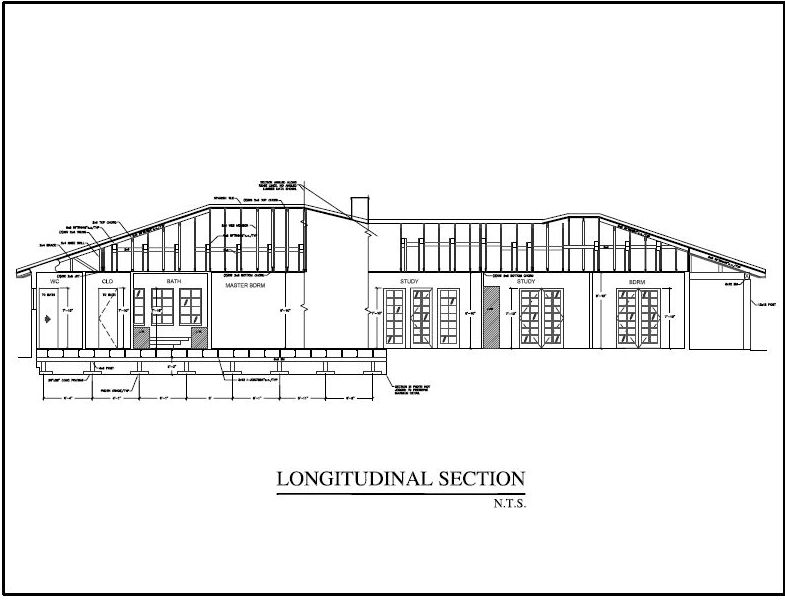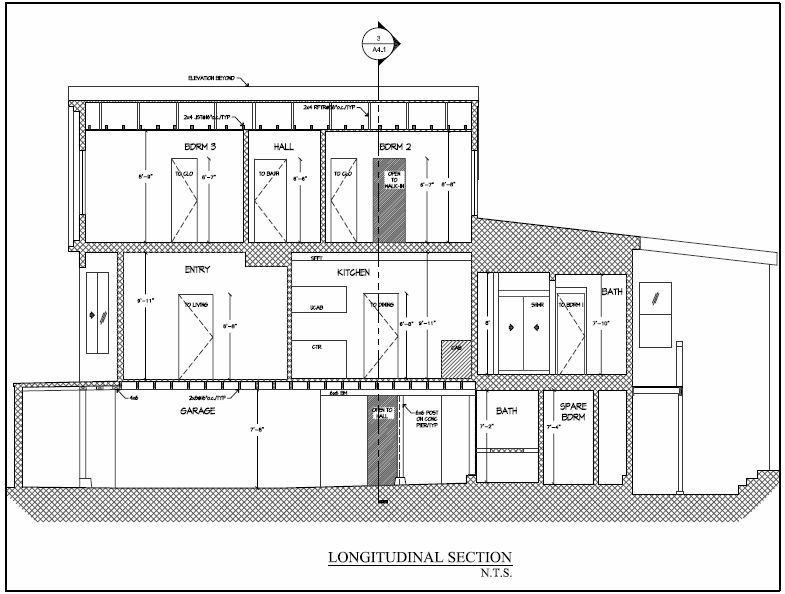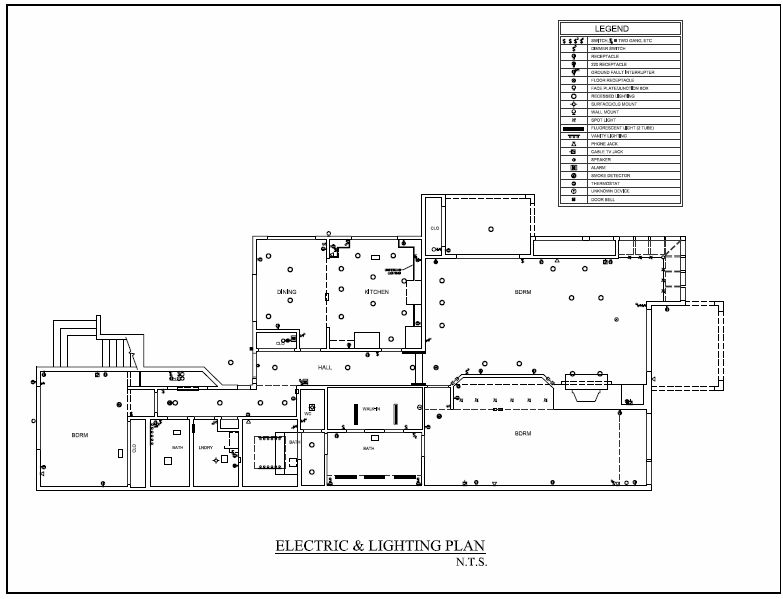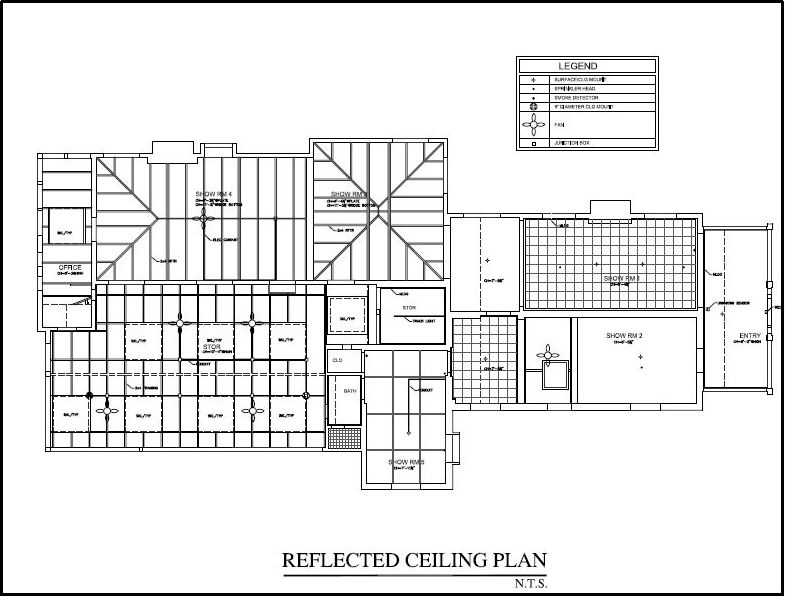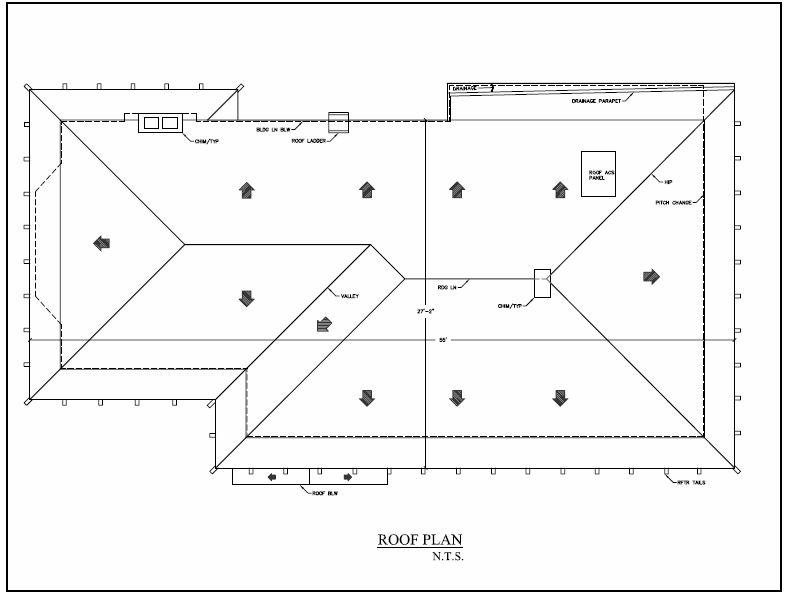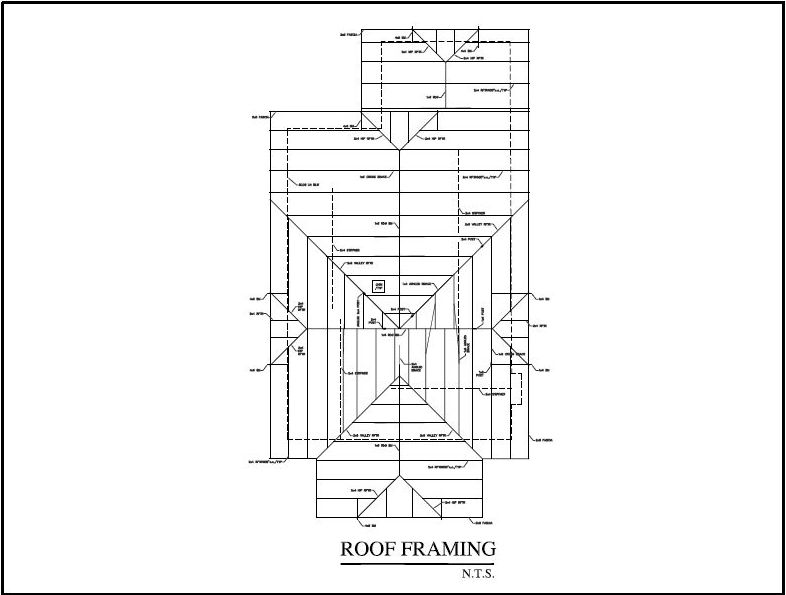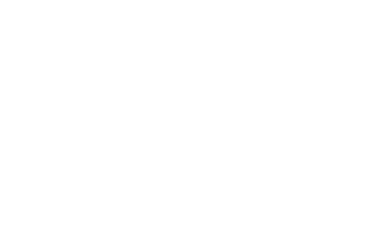Our team of professionals have measured thousands of residences from small Sunset duplexes, to multi-level Pacific Heights mansions.
Click through our residential portfolio to review the different plans that Fog City As-builts offers. Please note that these plans have been slightly modified due to the challenges of producing a large sized As-built drawing as a web sized image.
A few downloadable pdfs have been provided below to illustrate the real end product on 24×36 plots.
All Projects
Basic Floor Plans
Detailed Floor Plans
Basic Exterior Elevations
Detailed Exterior Elevations
Interior Elevations
Sections
Electric & Lighting
Reflected Ceiling Plan
Roof Plan
Roof Framing Plan
